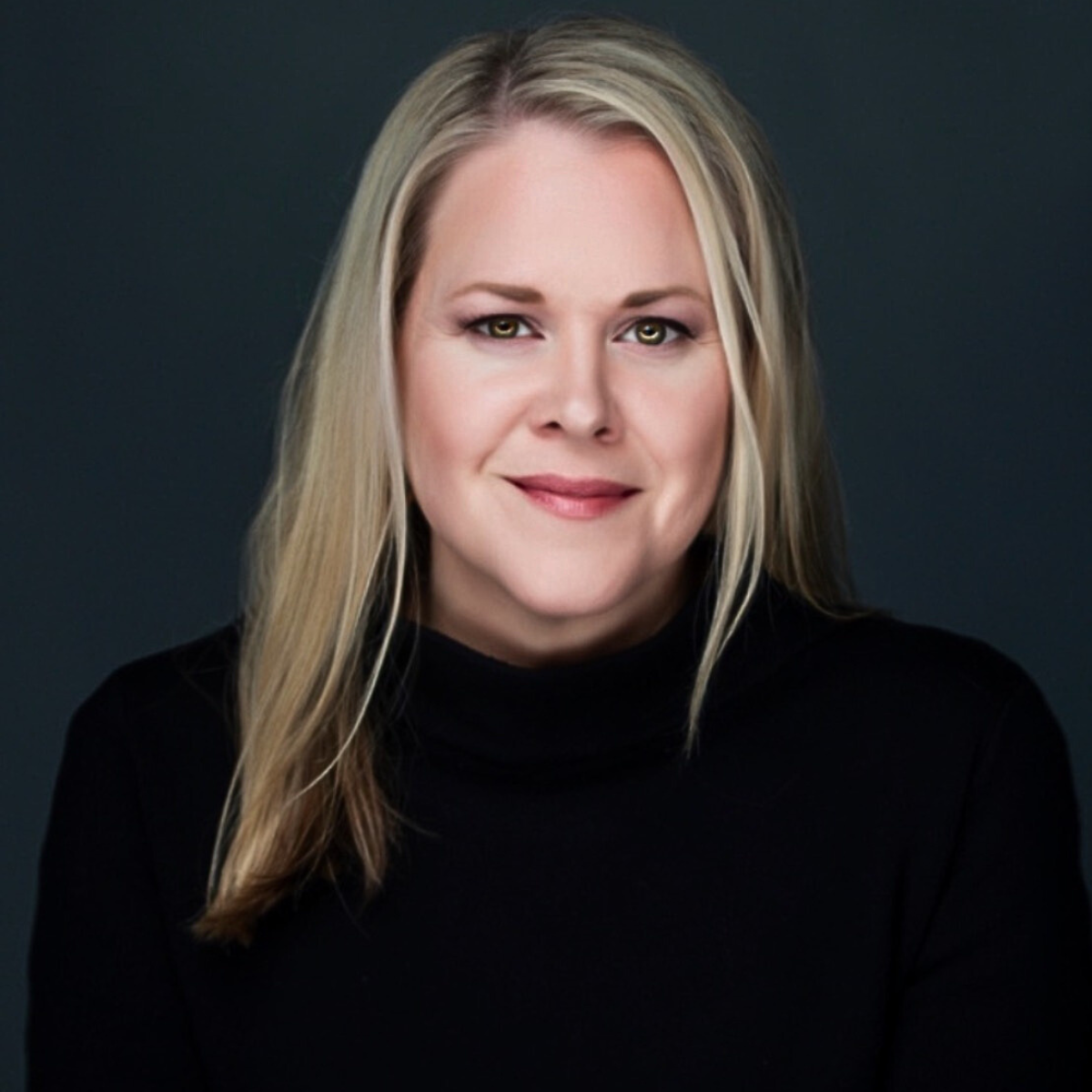16904 S Bradley Drive
Olathe, KS 66062
This reverse 1.5 story Patio Villa blends classic design with everyday ease in the maintenance-provided Courts at Fairfield Village. Set on a manicured lot with beautiful curb appeal, this 3-bedroom, 2.1-bath home offers over 2,600 square feet of graciously designed interior—ideal for both relaxed mornings and hosting a house full.
Lofty ceilings—10 to 12 feet on the main floor—create a bright, airy feel throughout the great room, anchored by a fireplace and flanked by arched windows that bring the outdoors in. The kitchen combines function and form, with granite counters, stainless appliances, double ovens, and double pantries—everything you need, right where you want it.
Designed with comfort and space in mind, the primary suite delivers more than expected. Beyond the large sleeping area, an 11' x 9' sitting room offers a perfect corner for morning coffee or evening reading—plus private deck access. Triple-pane windows enhance energy efficiency, and the updated bath includes dual vanities and a zero-entry shower. Laundry and closet access from both hallway and bedroom keeps everything within easy reach.
Downstairs, the finished lower level opens to a large family room, two additional bedrooms, a full bath, and plenty of storage. Outdoors, the shaded deck - featuring covered and open areas, self-watering planters, and a view of the maintained common green - extends your living space in all the best ways.
Recent updates include HVAC and water heater. Security system stays.
And the best part? The HOA handles exterior maintenance, lawn care, roof, trash, water, and more—freeing you to relax, explore, and enjoy your days at your own pace.
This one feels like home—schedule your showing today.
Bedrooms
Bathrooms
Square Feet
Square Feet Lot
2 Car Garage
Reverse 1.5 Story
Spring Hill School District
Generous Primary Suite
Finished Lower Level
Open Plan with Lofty Ceilings
Private Deck
HOA Amenities

Video Tour
Photo Gallery


























Find Out More
See price per square foot, taxes, HOA, school info, and interior and exterior features of 16904 S Bradley Drive—and easily schedule a tour.



